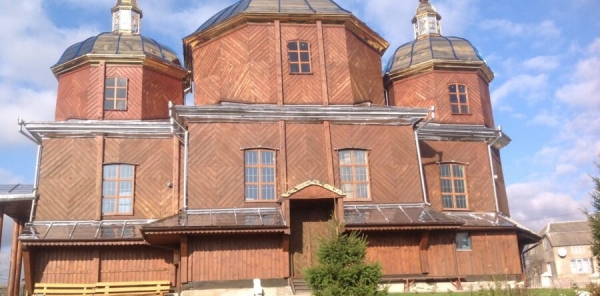The Church of the Nativity of the Blessed Virgin Mary in the village of Starychi, 1879, is another story about an architectural monument of local significance in the permanent section “Heritage through the pages of the past.”
The earliest information about religious life in Starychi dates back to 1530, when the king granted the church to Fr.
The first information about the Church of the Nativity of the Blessed Virgin Mary in the village dates back to 1515. The church is located in the center of the village, on a low hill, among the village buildings.
The entrance to the territory is from the northwest. The church is located in the middle of a large courtyard, traditionally oriented. In the northwestern part of the courtyard, near the fence, there is a bell tower. Construction of the present church began in 1870. On October 21, 1879, the church was consecrated by Metropolitan Joseph Sembratovych. The construction was carried out according to the project and under the supervision of the parish priest, Fr. The church was built by the same carpenters who built the church in the village of Verblyany in the Yavoriv district. The sacred building is of log construction, three-tiered. It consists of a square nave, a rectangular narthex, and a faceted altar. Rectangular sacristies are attached to the altar from the north and south to the width of the dormer.
Almost equal-height octagons were erected on the quadrangles of the log cabins, crowned with squat octagonal domes. The domes are topped with lanterns and crosses. The church is surrounded by a dormer on the crowns’ outlets, upholstered with wooden clapboard. The roofs and porches are covered with sheet iron, and the cupolas are covered with tin like bulat. The foundations of the walls are on a concrete foundation. The walls under the eaves are vertically planked. Above the eaves, the boards are laid out in a herringbone pattern and crowned with a massive profiled tin cornice. The walls of the nave and Babinets are covered with foxes. The window openings are rectangular. The western entrance to the church is decorated with a portico on four wooden columns. The doors of the main entrance are modern, double-leafed, and decoratively carved. The doors of the southern entrance to the nave are double-leafed, made of riveted boards laid out in a herringbone pattern. The door of the southern sacristy is a single-leaf door made of riveted boards with a figured jamb.
This description of the architectural monument was made in November 2013 by a specialist of the Center for Monument Protection Research. H.R. Yaremych.
On the eve of the church holiday in September 2010, the community completed the repair of the church, which shone with gilded domes.
And on Saturday, September 21, 2013, the courtyard of the Church of the Nativity of the Blessed Virgin Mary was illuminated by two new artistic creations by Przemyśl foundry workers. The area is surrounded by a sectional fence made of brick pillars and a metal lattice. A part of the fence from the west is collapsed. Part of the yard and paths are paved with colored concrete tiles.
The yard is fenced and overgrown with grass. There are several stone crosses in the yard, which have grown into the ground.The wooden building is of log construction on oak foundations. The walls are wooden, covered with planks, and painted. The ceilings are wooden vaults.
The roof is tin. The building is a wooden structure with a non-fireproof ceiling. The general condition is satisfactory. The ensemble of the church and bell tower is of high artistic and architectural value as an example of folk sacred architecture of 1879 of the Galician school. The 19th-century church and bell tower, which is not currently included in the Register of Cultural Heritage Sites, meet all the criteria for architectural monuments of local significance.
Source: Kurash R., Slobodian V., Chornovol I. Catalog of historical and cultural monuments of the Yavoriv district of the Lviv region // Drohobych local history collection – Drohobych, 2003. – P. 595.
Source: Volodymyr Datsko “Prayer books of our ancestors.” Lviv: Logos, 2018.

