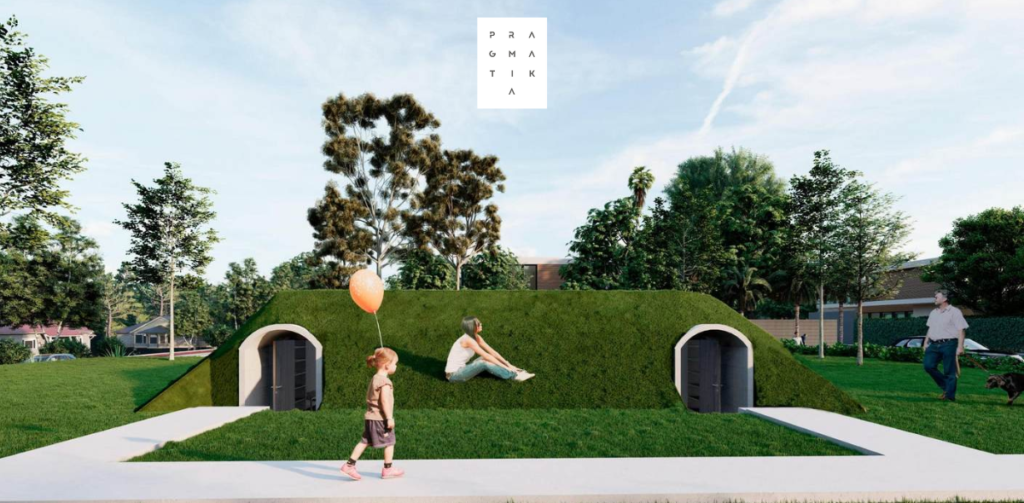The company “Industria LV” together with “Hobbit House” created and patented the concept of protective structures that resemble the dwellings of hobbits – fictional characters from Tolkien’s books.
The “Hobbit House” shelter technology has already passed the necessary tests and is ready for use, the authors of the project say.
The objects are proposed to be installed in private and communal institutions, as well as educational institutions that do not have storage facilities or require additional protection against air raids, earthquakes and natural disasters.
In addition to direct use, according to the developers, shelters can also be used to store food or valuables.
This is how the modular constructions of the “Hobbit House” look. Photo: Shelter.industriallv.com
The technology passed the necessary tests and received a patent. Photo: Shelter.industriallv.com
The Hobbit House modular constructions are made of B35-B40 class concrete, which belongs to the category of particularly heavy concrete and is used during the construction of objects that must meet the requirements of extreme loads.
The built-in structure of the protective structure will look like this. Visualization: Shelter.industriallv.com
According to the concept, the shelter should be located one meter below ground level. The height of the embankment will be 2.1 meters. One such storage can accommodate from 8 to 146 people, depending on the type and layout of the modules.
The concept of the location of “The Hobbit House”. Visualization: Shelter.industriallv.com
The shelter modules themselves can be equipped with places to rest, bathrooms, cabinets for storing things and products, and water coolers.
One of the interior space planning options. Visualization: Shelter.industriallv.com
We will remind that the day before, the first street shelter was installed in Kharkiv, which should protect passers-by from shelling.

