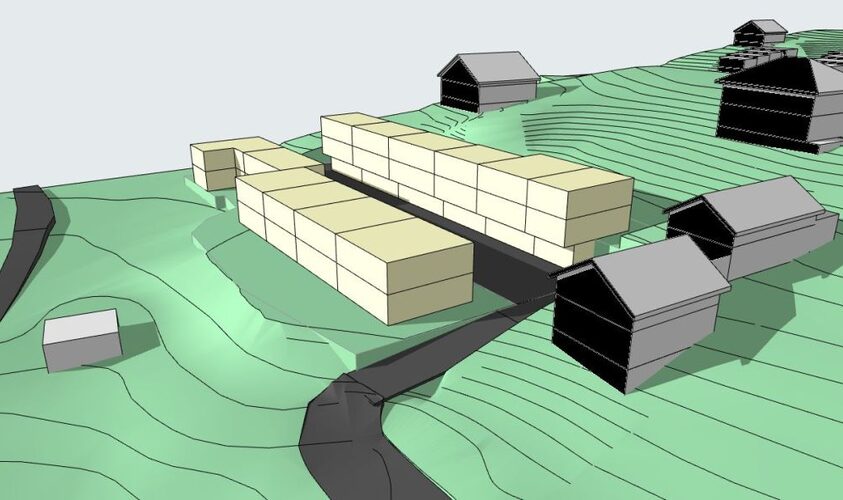Two-storey cottages instead of a four-storey building: the developer has adjusted the housing project on Rudaki Street
The Kvitka construction company has changed the design of the housing project on Rudaki Street. Now they plan to build 12 two-storey cottages instead of an apartment building with 42 apartments. This was reported by the Lviv City Council.
The Lviv City Council hosted a meeting between Lubomyr Zubach, Deputy Mayor of Lviv for Urban Development, and an initiative group of residents of Rudaki Street and representatives of the developer.
“We have a good tradition of going to the site and consulting with people on all complex issues related to the issuance of urban planning conditions and restrictions. When we received the documents on the potential construction on Rudaki Street, we went to the site and saw that it was an area with mostly estate buildings. There are also complicated traffic flows and narrow roads, which means that multi-storey housing in this area is quite problematic. And this is a common position of both the residents who live there and the city council, because we understood that this construction would create many problems,” said Deputy Mayor for Urban Development Liubomyr Zubach.
After that, the Lviv City Council held a meeting of the executive committee, which was attended by residents of Rudaki Street who opposed the construction of multi-storey housing on their street. The developer agreed to withdraw the application for urban planning conditions and restrictions for the multi-storey residential building and actually redesigned the project.
The developer’s representatives initiated a meeting with the residents at the Lviv City Council again. Therefore, today at the meeting, the residents were presented with new developments regarding the construction of 12 two-storey cottages on Rudaki Street, instead of a 4-storey residential building with 42 apartments.
In addition, the entrance is proposed to be arranged not from the upper part of the site, where there is a very narrow road, but from the lower part, which will create less inconvenience for residents.
Representatives of the residents’ initiative group generally support the updated project, but want to see more detailed developments.
“It’s nice that we have a dialogue, and the city organises it. In general, the idea is accepted, it really fits in, and the building and density are reduced. If the developer develops this concept, we want to see a detailed project: the footage, the height. We will get together with the residents and get acquainted. And if everyone agrees, we will shake hands,” said Taras Dynderis, a soldier and resident of Rudaki Street.
Once the updated project is detailed, it will be presented to the residents again, and then the issue of issuing urban planning conditions and restrictions will be considered.
“This is a good example of how, through joint communication between the city council, developer and residents, we come up with construction projects that, on the one hand, allow businesses to operate and develop, and on the other hand, create comfortable housing for new residents and do not cause discomfort to those who already live in the area. This is the case when everyone wins, and we see how important communication is in such cases,” said Deputy Mayor for Urban Development Liubomyr Zubach.

