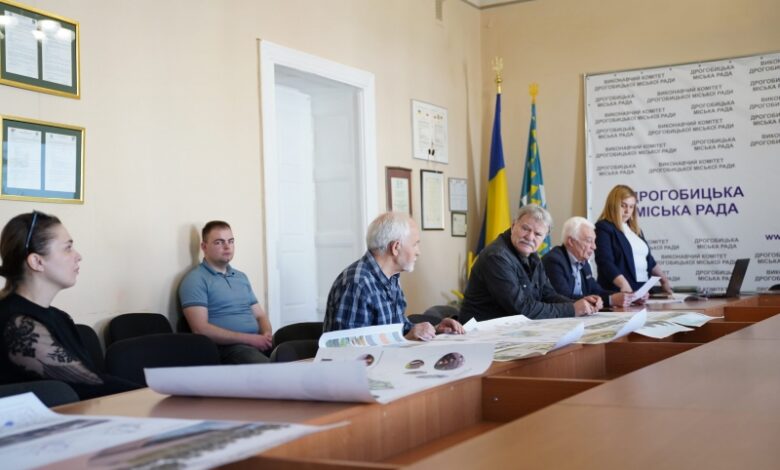
An open architectural competition was held in Drohobych to determine the best project proposal for the Comprehensive Planning of the City Park of Culture and Recreation on Truskavetska Street and the Embankment in Drohobych.
The competition was organised by the Department of Urban Planning and Architecture of the Executive Committee of the Drohobych City Council.
The theme of the competition was to determine the best project proposal for the Comprehensive Planning of the City Park of Culture and Recreation (a monument of landscape art of local importance) on Truskavetska Street and the embankment in Drohobych as a park of citywide importance for year-round operation for all categories of citizens and social groups.
Professionals, students and amateurs, teams of authors and individual specialists practicing in the field of architecture, design and sculpture were invited to participate in the competition.
Participants submitted three design proposals for the park’s layout. The winner was selected by a jury consisting of professional architects, professors and doctors of architecture, and members of the Ukrainian Union of Architects. The projects were presented and discussed at the Drohobych City Council on 12 April.
The winner of the competition was the project of the team: Anastasia Zhydachevska, Oleh Kushnir, Yurii Levush, and Viktoria Prokurat, all master’s students of Lviv Polytechnic National University, majoring in architecture and urban planning.
In their project, the authors tried to preserve the park’s natural resources as much as possible. The main principles on which the design was based are: preservation and restoration of the natural environment, namely the preservation and protection of existing trees and planting of new ones. In addition, the project envisages the regeneration and cleaning of the lake so that it can perform a recreational function; the creation of new zoning and functional zones that would take into account the modern needs of city residents; and the creation of green alleys that will unite all parts of the park and become a place for walking and recreation.
The project also envisages the construction of an amphitheatre with a bandstand for cultural events and performances and a café with a terrace overlooking the lake. It is proposed to create a quiet area for recreation. It is also proposed to upgrade a skate park for children of all ages, and a wooden hut is proposed to be used as a library or a meeting place for young people to hold open-air events.
Holding such competitions helps the city to develop new projects for spatial planning and development of local zones, parks and neighbourhoods.

