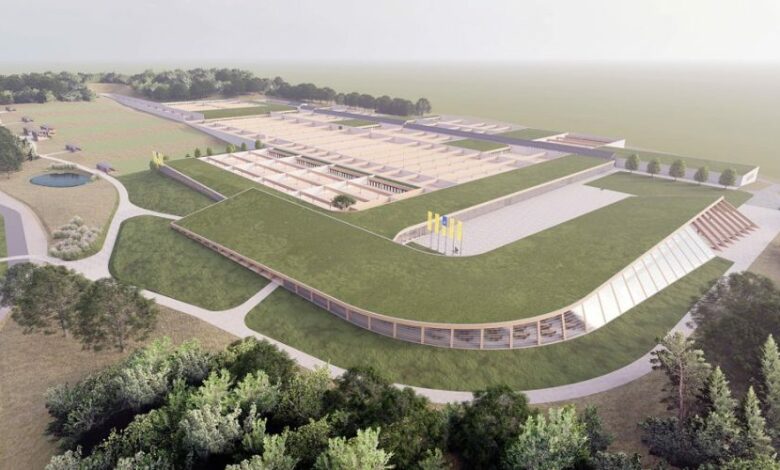
On Saturday, December 24, the jury meeting of the All-Ukrainian open architectural competition for the project proposal of the shooting range and shooting range took place in the village of Velyki Hrybovichi (“Niva” tract), where the jury selected the winners during the consideration of the submitted proposals.
The competition was held with the aim of finding the best architectural and urban planning solution for the territory and objects of the shooting range and the shooting range in the village of Great Mushrooms. The participants had to develop a master plan with the location of the necessary functional areas and administrative and household buildings. An equally important aspect was the architectural solution of the designed object.
The competition was organized with the involvement of the Lviv City Council Sports Department, Shooting Sports Federations, and the Lviv Regional Organization of the National Union of Architects of Ukraine.
“The task for the architects was to develop a complex solution for the territory with a total area of more than 27 hectares, located near the reclaimed solid waste landfill in the village of Great Mushrooms. The designed shooting range provides for the arrangement of a large number of shooting distances of 25, 50, 100, 300 and 600 meters, closed and semi-closed shooting ranges, fields for sports paintball and airsoft, stands for compact-sporting shotgun shooting and fields for archery. To meet the needs of such a complex, an administrative building has also been designed, which includes training rooms, rooms for shooters, food establishments, specialized weapons stores, administrative and auxiliary rooms,” said the chairman of the jury of the competition, the chief architect of Lviv, Anton Kolomeytsev.
The winner of the competition was the project code 101010 of the authors’ collective: Mykhailo Soluk, Oleksandr Gazdaika, Nataliya Soluk / Soluk Architects LLC, Lviv.
“The winning project proposal best interacts with the landscape of the territory and uses it as efficiently as possible as an element of the project solution. The idea of the functional and planning organization of shooting ranges comes from the topography of the land plot. The winners placed the longest distance of 600 meters in the thalweg available on the territory, which will significantly reduce the volume of earthworks and provide natural sound insulation during shooting. The participants also envisioned a solution that would allow the project to be implemented by dividing it into several stages, by first building the flat structures of the shooting ranges,” added Anton Kolomeytsev.
The second place was won by the project code 212545 of the author’s team: Bohdan Kutsevich, Serhiy Kurenyov, Oleksiy Korniets, Arseny Troshkin, Dmytro Smyrny / Kutsevich+partnery, Kyiv.
The third place was won by the project code 008804 of the author’s team: Gulevata Anastasia, Polyanska Valeriya, Bilyk Pavlo, Savka Taras, Kyiv.
We remind you that the jury of the competition included:
Anton Kolomeytsev – Head of the Architecture and Urban Planning Department of the City Planning Department of the Lviv City Council, Chief City Architect, Lviv;
Anton Nikulin – head of the sports department of the humanitarian policy department of the Lviv City Council, Lviv;
Taras Kubai – director of the urban planning department of the Lviv City Council, Lviv;
Oleg Lavryk – member of the executive committee of the Lviv City Council, freelance adviser to the Mayor of Lviv, Lviv (by consent);
Ihor Danchak – architect, candidate of architecture, associate professor of the department of architectural design of the Institute of Architecture of the National University “Lviv Polytechnic”, delegated representative from the LOO of NSAU, Lviv;
Olga Kryvoruchko – architect, head of architectural studio “urban ideas”, Lviv (by consent);
Viacheslav Yakubovskyi – architect, senior lecturer of the Department of Architectural Design, Institute of Architecture and Design, Lviv Polytechnic National University, Lviv (by consent);
Yuriy Stolyarov – architect, chief architect of projects of DPI “Mistoproekt”, Lviv;
Taras Sulyk – architect, head of architectural studio “Sulyk Architects (sa)”, Lviv (by consent);
The Department of Architecture and Urban Planning of the Lviv City Council expresses its gratitude to the participants of the competition, the members of the competition jury, the Lviv Regional Organization of the Union of Architects of Ukraine and all those involved in the organization.

