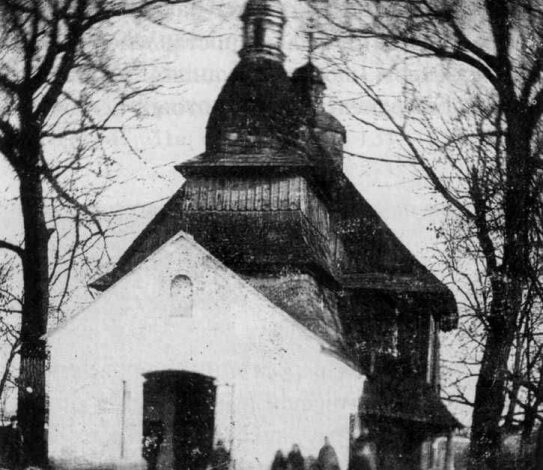
Historical reference “Yavorivshchyna”
Today we will get acquainted with the sacred architectural monument of the Yavoriv region – the Church of St. Mykolaya is located in the eastern part of Krakivets. Arriving in Krakivets on the left side of the road, above the large pond, one cannot fail to notice the golden reflections of the dome of the newly built church. And next to him, as if frozen in silent prayer for the future of her region and its inhabitants, an old church woman. More than 200 years have passed since the local community built this prayer book. The first wooden church burned down in 1706.
In its place, in 1803, a new one was built from the wood of the inactive church, which stood nearby. In 1812-1813, the church was rebuilt. The founder of the reconstruction of the church was Anna of the Zetners of Lorraine, as evidenced by the inscription on the doors of the southern doors in the nave. “This temple of God was built on the foundation of Anna Lyatoryn and the efforts of Mykola Dem and the procurator Grigory in the year of God 1813,” – it is written in Old Russian. The wooden building is three-part in plan, with one top, on stone foundations. The main nave is rectangular and elongated, the nave and the altar are somewhat narrower and lower in height. The ridge of the roof of the main nave is topped by an octagonal helmet-like bathhouse. The altar is rectangular in plan, with a small rectangular sacristy attached to it. All volumes of the church are covered with gabled metal roofs, above the main nave – with a gable. The church housed an ancient iconostasis from an unknown Basilian monastery and two images of the artist-painter Lisniewicz from Kraków. In the second half of the XIX century. the brick house was completed and the walls were plastered. Before the Second World War, a two-story wooden tower rose above the babinets.
To the west of the church is a brick wall gate-bell tower from 1878. Despite the reconstruction, the wooden stuccoed church of St. Mykolaya preserves the spirit of Galician sacred architecture. The iconostasis is carved, gilded, extremely foamy, of the Yavoriv school of art. In Soviet times, the church was active, and in the nineties of the XX century. was handed over to the UGCC community and repaired.
A new huge temple was built on the side of the old church. Source: V. Slobodian “Churches of Ukraine. Peremysk Diocese”. Lviv-1998. – 864 p. R. Kurash, V. Slobodian, I. Chornovol “Catalog of monuments of history and culture of the Yavoriv district of the Lviv region.”

